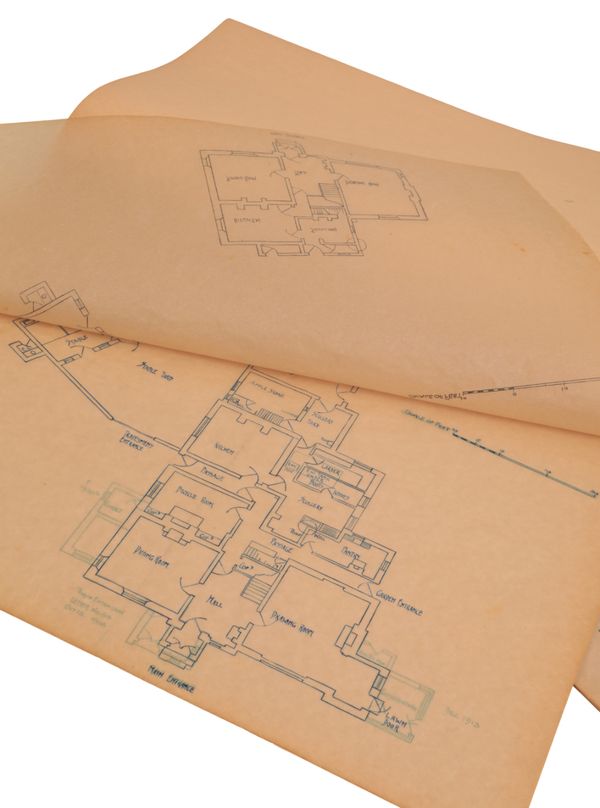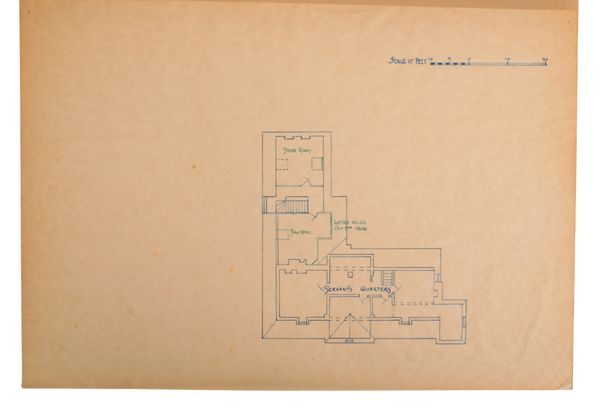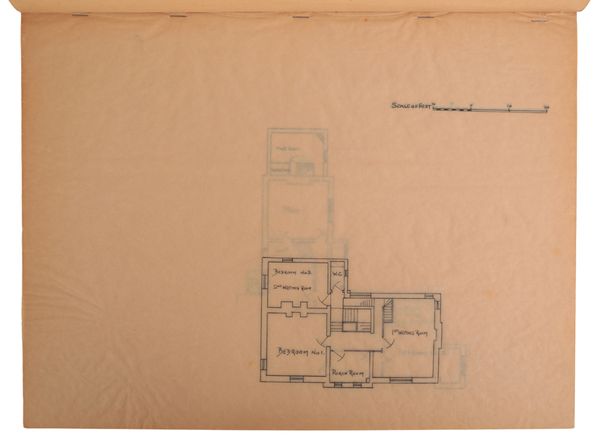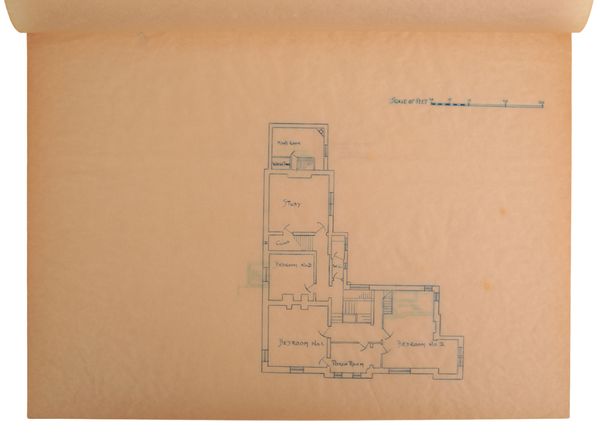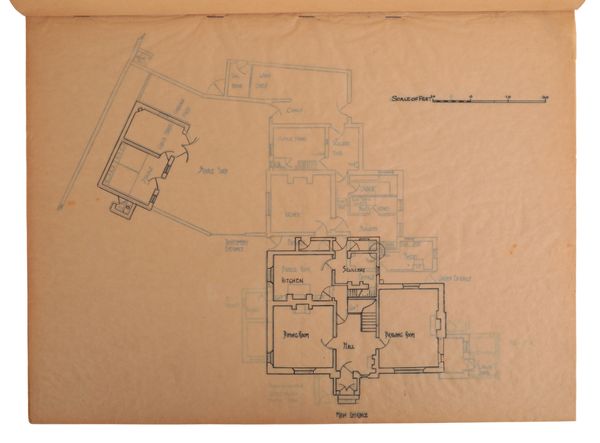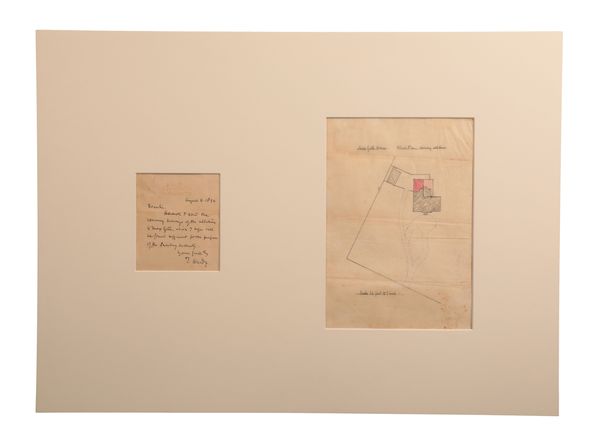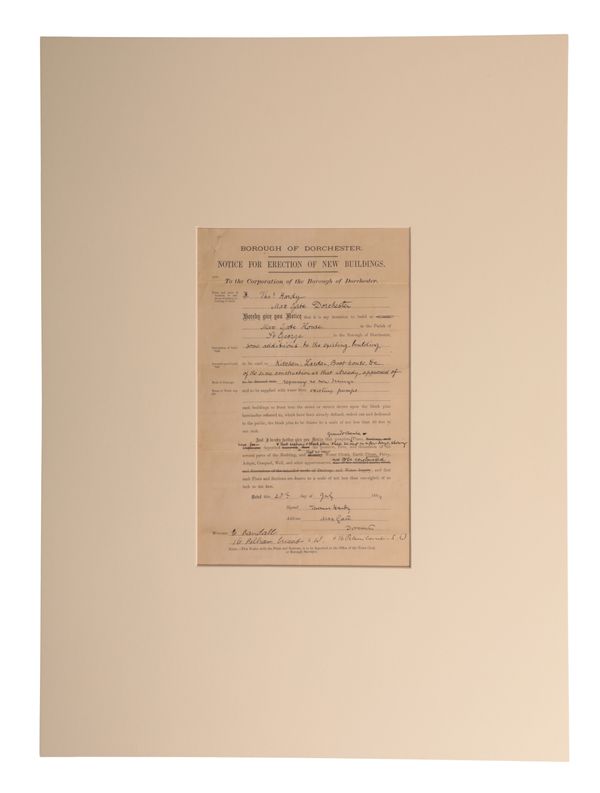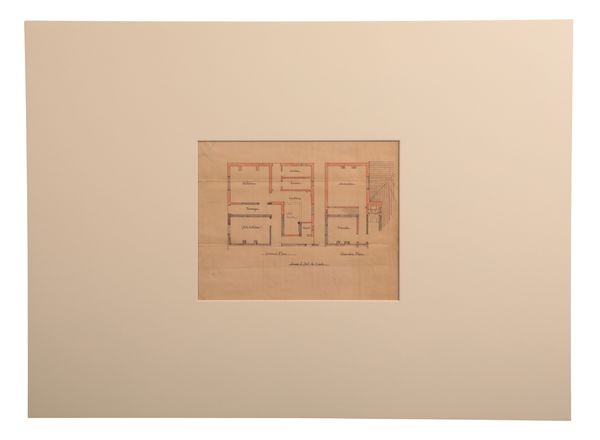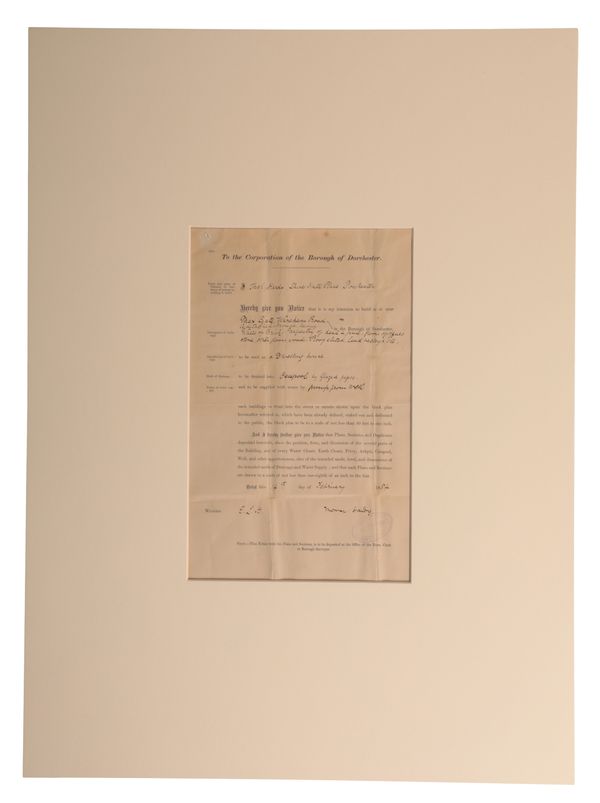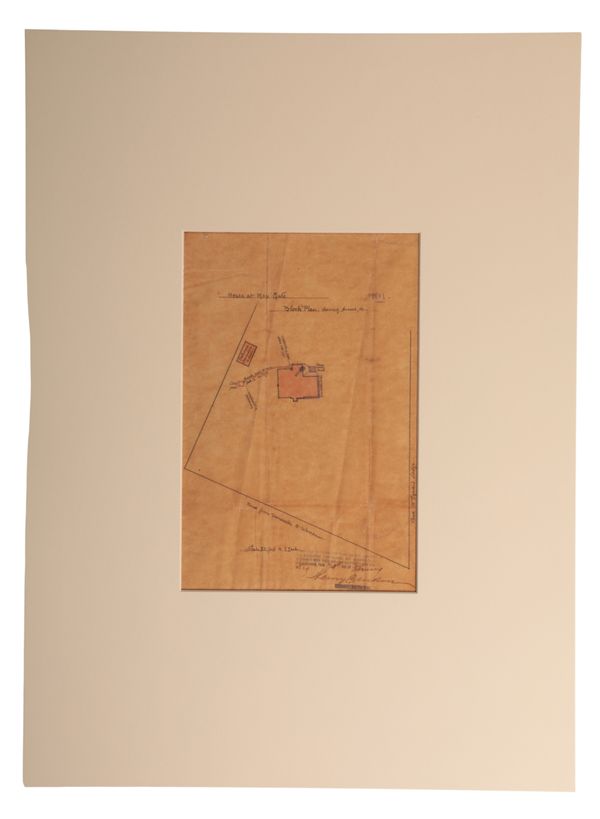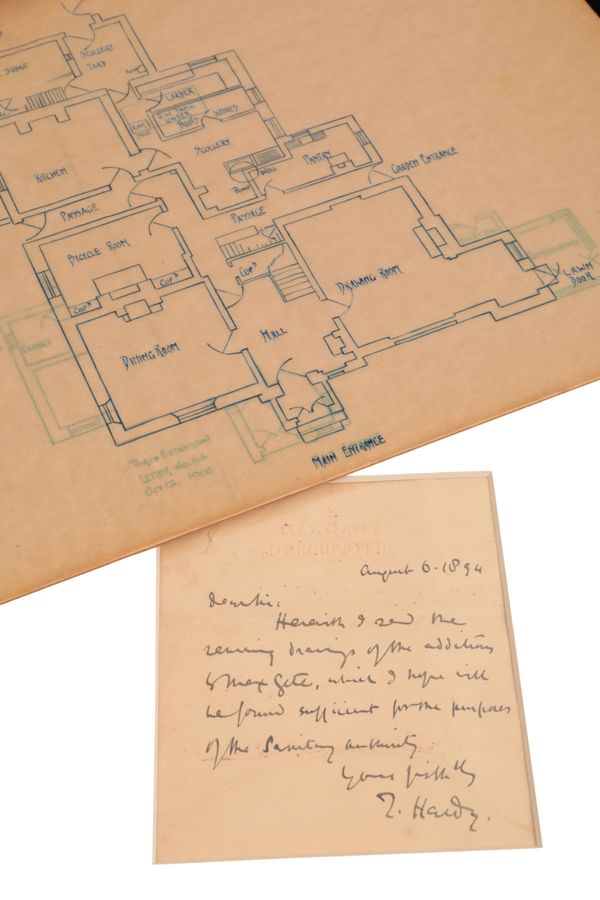The official plans for Thomas Hardy’s self-designed house Max Gate. Hardy moved into the house just outside Dorchester in June 1885 and lived there with his first wife Emma and then with his second Florence, for the remaining 43 years of his life
| Estimate: | £30,000 - £50,000 |
Comprising:
i. Official Borough of Dorchester notice of Hardy’s intention to erect a building at Max Gate “to be used as a Dwelling house”
– partially printed form with ms. additions, signed by Hardy as ‘Thomas Hardy’ and witnessed by his first wife Emma with initials.
1pp. folio, dated 14 February 1884 with the stamp of the Borough of Dorchester dated 18 February 1884. Small tears at folds, one pin-hole.
ii. Series of five plans for the first building at Max Gate, drawn up and annotated by an architect under Hardy’s guidance comprising: a block plan for the main building and outhouse (c. 340 x 220 mm); a ground plan (c.340 x 360 mm); a transverse section of the house (c.360 x 255 mm); a plan for the first floor (c.530 x 340mm); and a plan for the outbuildings (c. 180 x 300 mm)
All in pen and ink with red shading on architects’ tracing paper, all stamped and approved by the Borough of Dorchester, 4 signed for the Town Council by Henry Durden and all dated 20th February 1884. Few small tears at fold, one fold expertly repaired
iii. Official notice to the Borough of Dorchester for Erection of New Buildings being a printed form filled in with autograph insertions, additions and revisions by Hardy and signed ‘Thomas Hardy’, giving notice of his intention to build at Max Gate house “some additions to the existing building…to be used as Kitchen, Larder, Boot house &c of the same construction as that already approved of ”.
1pp. folio, 28 July 1894, one pin-hole, slight wear.
iv. Ground and chamber plan, drawn and labelled in pen and ink by an architectural draftsman, shaded in colour c.210 x 255mm [c.28 July 1894]
v. Als signed ‘T.Hardy’ to an unnamed correspondent (probably the Borough of Dorchester), sending “the remaining drawings of the additions to Max Gate”. 1pp. 16mo., on Max Gate headed paper, 6 August 1894
Small pin-hole, mild tears at fold
vi. Section plan showing additions, drawn and labelled by Hardy’s architect in pen and ink with shading in colour, on waxed paper, entitled “Adds. To House Max Gate for Mr T. Hardy Approved, Dated July 29th 1894” c.385 x 255mm
vii. Block plan DRAWN AND LABELLED BY THOMAS HARDY, “Max Gate House. Block Plan, showing additions. Scale
32 feet to 1 inch”, pen and ink on fine tissue paper, c.280 x 200 mm [c.29th July 1894]
Provenance: Property from the library of a Dorset Gentleman.
Thomas Hardy trained as an architect, being apprenticed to the Dorchester architect John Hicks in 1856, then moving to work in the London practice of Arthur Blomfield between 1862 and 1867. When he returned to Dorset he worked for Hicks again as well as doing occasional work for other Dorset architects including Crickmay, Raphael Brandon and Roger Smith as he began to develop his writing career.
Hardy was fascinated by architecture all his life. He joined the Society for the Protection of Ancient Buildings in 1881, becoming involved in a number of campaigns to challenge wholesale ‘restoration’ projects of Dorset’s medieval buildings. Later in life he was elected as an honorary fellow of the RIBA.

